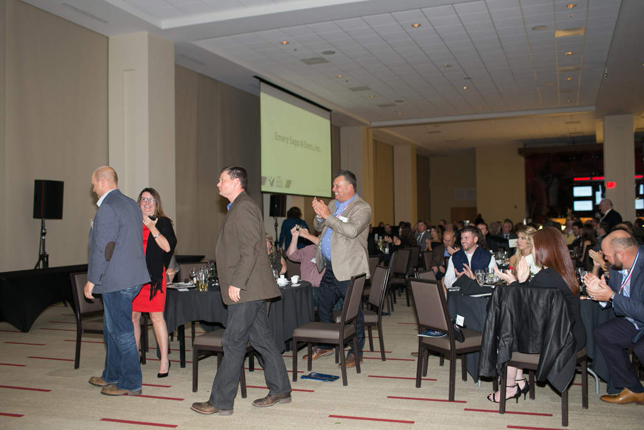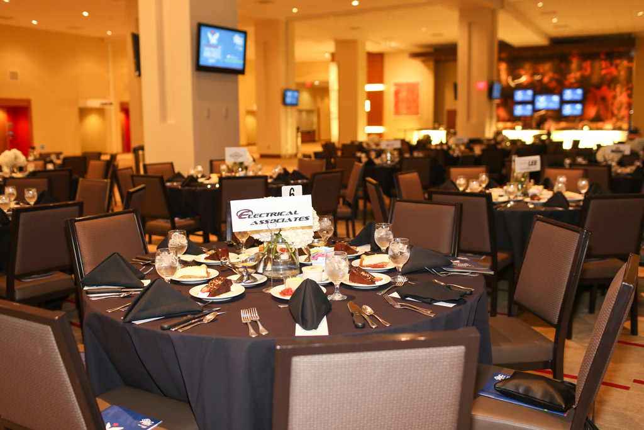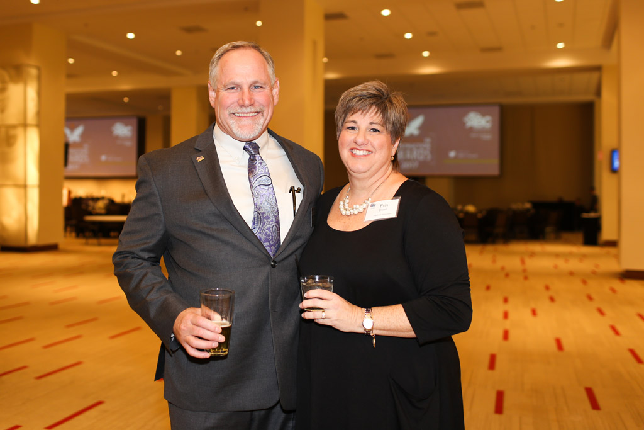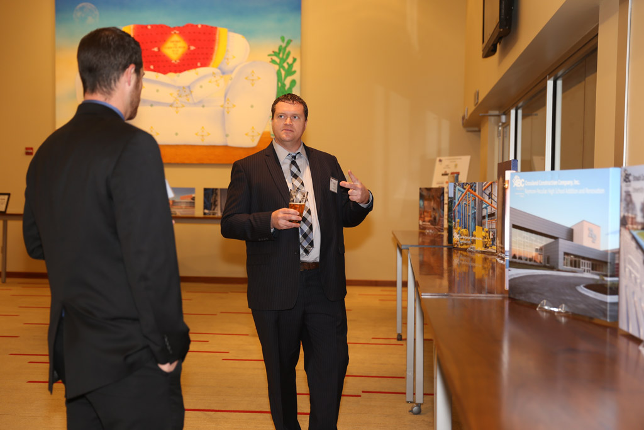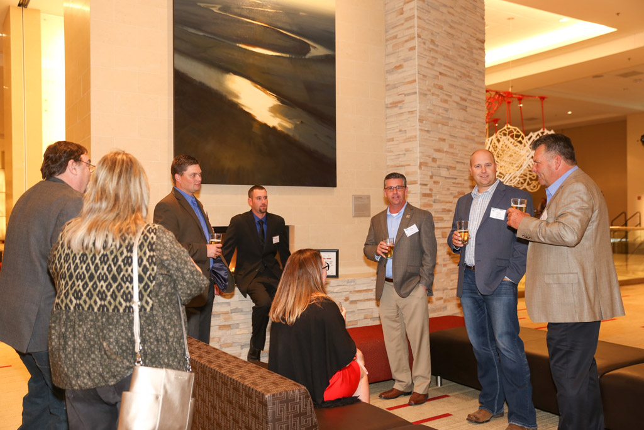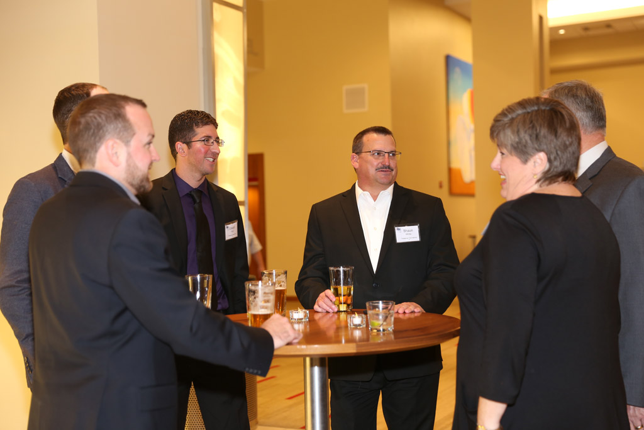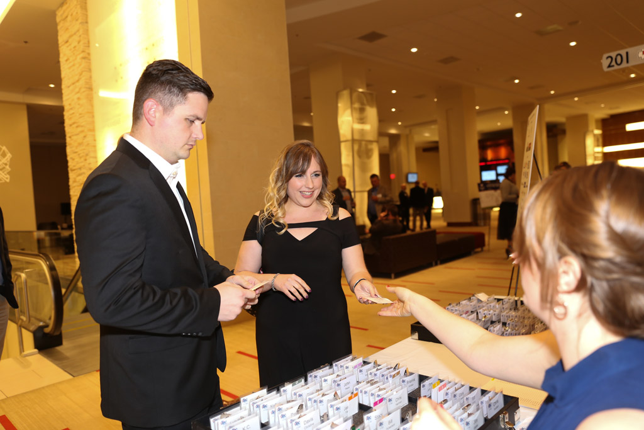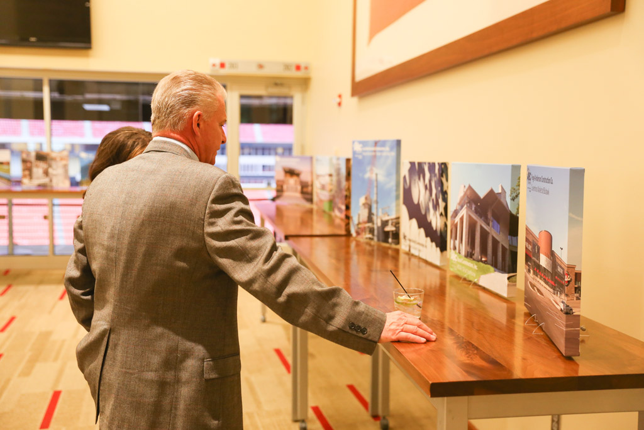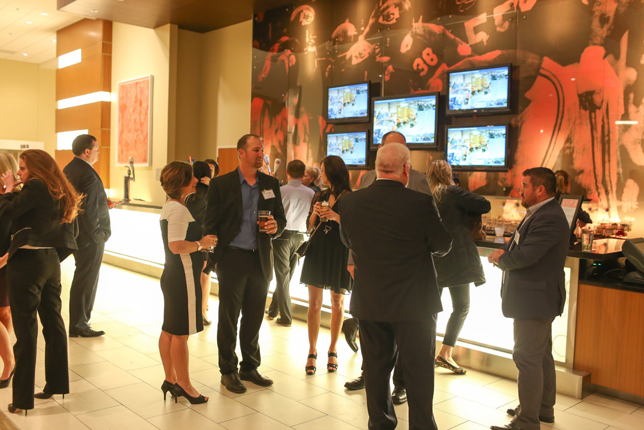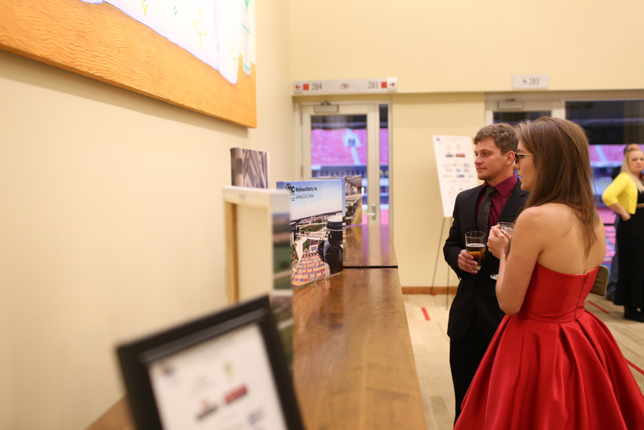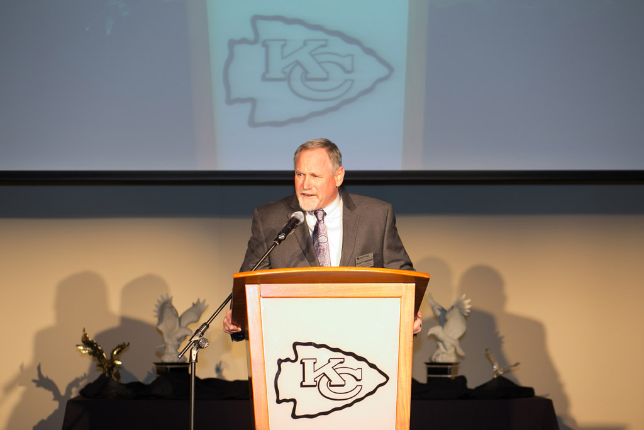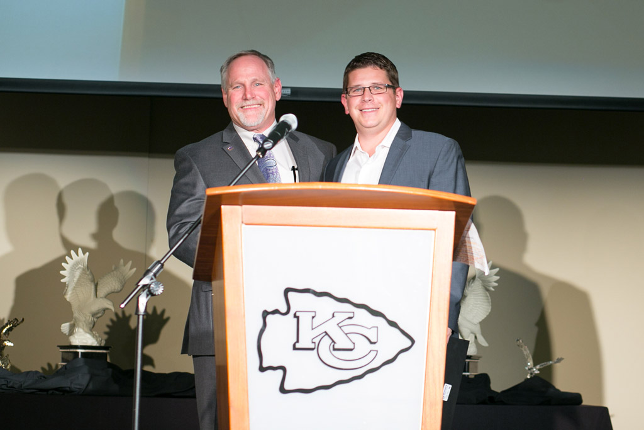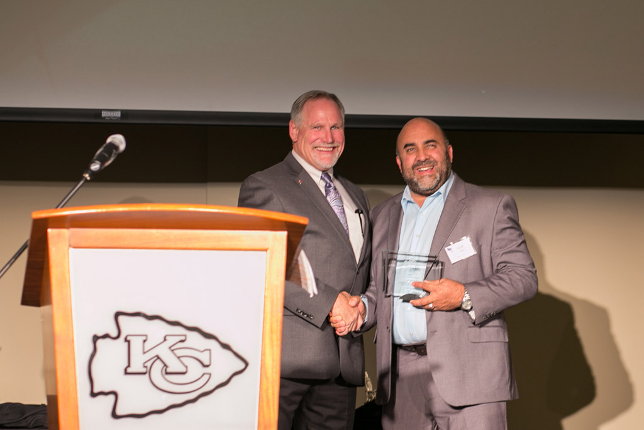2017 Excellence In Construction Awards
American Boiler & Mechanical
Center Ethanol, 9 Cooling Tower Install
Asmir Osmanovic, Project Lead
Dean Stock, Structural Lead
American Boiler & Mechanical
Orizon Aero
Darrel Barber, Pipefitter Foreman
Dale Reed, Pipefitter
Crossland Construction Company, Inc.
Oxford Grand at Shoal Creek Senior Living Facility
Justin Hunting, Project Manager
Joe Reischman, Superintendent
Crossland Construction Company, Inc.
Raymore-Peculiar High School Addition and Renovation
Tim Carson, Superintendent
Nick Kelley, Superintendent
Emery Sapp & Sons, Inc.
South Lawrence Trafficway
Trampus Tuggle, Superintendent
Brent Ponder, Superintendent
Emery Sapp & Sons, Inc.
Turner Commerce Center & Amazon Fulfillment Center
Jake Barnes, Superintendent
Hal Brenton, Superintendent
Fogel-Anderson Construction Co.
Cosentinos Market at Bluhawk
Greg Tate, Project Manager
Bruce Rebarchek, Superintendent
Fogel-Anderson Construction Co.
Journey Church International
Sheldon Simmermon, Project Manager
Casey Williams, Superintendent
HarenLaughlin Construction
Pickwick Renovation
Berdie Bergsieker, Superintendent
Rueben Hamman, Project Manager
Herzog Contracting Corp.
J1I2213 Route I-29 Resurfacing Andrew and Buchanan Counties
Jeremy Hoffman, Quality Manager
Bryan Jones, Project Manager
hth companies, inc.
Owens Corning Thermafiber Project
Don Curry, Superintendent
Mike Young, Superintendent
JPI Glass
KU Health Education Center
Todd Nelson, Senior Foreman
Gilbert Salyer, Foreman
Lee Mechanical Contractors, Inc.
Argos Harleyville – Clinker Cooler Bag Filter
Zachary Sutherland, Project Manager
Dallas Cissell, Mechanical Superintendent
Lee Mechanical Contractors, Inc.
ProPortion Foods
Jeremy Midkiff, Superintendent
Manuel Martinez, Foreman
Mega Industries Corporation
Nelson Complex
WWTP Handling Improvements
Ryan Mills, Superintendent
Miles Miller, Superintendent
Mega Industries Corporation
FOTZ – Goat & Donkey Exhibit Renovation
Randy Greene, Superintendent
Andrew Richardson, Superintendent
Mike Hagen Electric, Inc.
Kansas City Power & Light Building
Mike Hagen, Superintendent/Project Manager
Bill Tabb, Superintendent
Nabholz Construction
Hays Med Center – First Floor Lobby & Surgery Waiting Remodel
Jon Sealine, Superintendent
Anthony Cannata, Project Engineer
Neighbors Construction Co., Inc.
Kansas City Power & Light – North Building
Nick Sobba, Project Manager
Kent Busch, Project Superintendent
Neighbors Construction Co., Inc.
Kansas City Power & Light – Tower Building
Aaron Neighbors, Project Manager
Jon Stratton, Superintendent
Straub Construction Company
University Academy Athletic Field
Jeff Walters, Superintendent
Teague Electric Construction, Inc.
Veterans Outreach Center
Brent Smith, Project Estimator/ Manager
Jason Fales, Project Foreman
Thermaltech, Inc.
University of Missouri Columbia Softball Stadium
Anthony Ross, Foreman
Wachter, Inc.
Midwest Farmers Coop Rail Shuttle Facility
Lonnie Morris, II, Project Superintendent
Zachary Wilson, Project Foreman
Westhues Electric, Inc.
Lenexa Civic Center
Chris Vandevort, Project Superintendent
Chris Holden, Foreman
Excel Constructors, Inc.
The Sheridan at Overland Park
Darin Hanzlick, Superintendent
Aaron Clark, Assistant Superintendent
Excel Constructors, Inc.
VISTA 154 at Ironhorse
Daniel Hanzlick, Superintendent
Brenden Finnell, Carpenter
ARGOS HARLEYVILLE – CLINKER COOLER BAG FILTER
Lee Mechanical Contractors, Inc.
HARLEYVILLE, SC
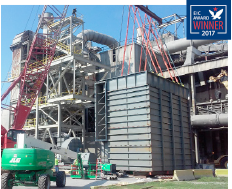
CENTER ETHANOL, 9 COOLING TOWER INSTALL
American Boiler & Mechanical
SAUGET, IL
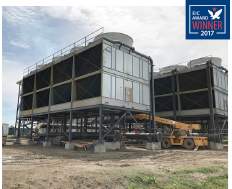
any changes to the contract. Due to the worksite conditions the only good place to work was a parking lot 1⁄4 mile away. This became the staging area for all deliveries and main piping work. Given less than eight weeks to complete 2,779 man hours’ worth of work, American Boiler and Mechanical was able to overcome material, site work, and build out challenges to be ready two days ahead of schedule.
COSENTINOS MARKET AT BLUHAWK
Fogel-Anderson Construction Co.
OVERLAND PARK, KS
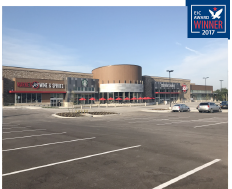
JOURNEY CHURCH INTERNATIONAL
Fogel-Anderson Construction Co.
LEE’S SUMMIT, MO
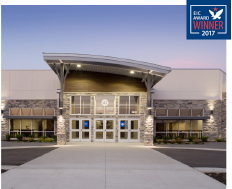
KANSAS CITY POWER & LIGHT – NORTH BUILDING
Neighbors Construction Co., Inc.
KANSAS CITY, MO
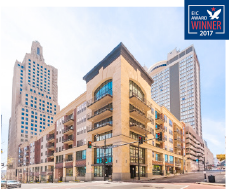
KANSAS CITY POWER & LIGHT – TOWER BUILDING
Neighbors Construction Co., Inc.
KANSAS CITY, MO
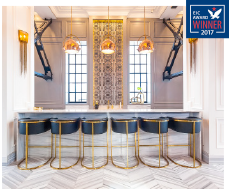
KU HEALTH EDUCATION CENTER
JPI Glass
KANSAS CITY, KS
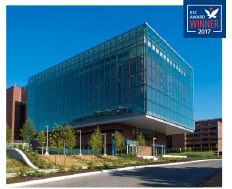
LENEXA CIVIC CENTER
Westhues Electric, Inc.
LENEXA, KS
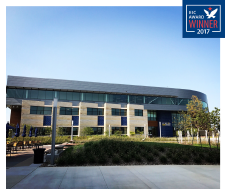
a public market, Park University, art gallery, government offices, auditorium, aquatic center, gym, and outdoor stage. Every detail in this project mattered, from coordinating with other trades to communicating the daily changes in the plans with everyone in the field. This project was a team effort and everyone had an important role in making the Lenexa Civic Center project a success
MIDWEST FARMERS COOP RAIL SHUTTLE FACILITY
Wachter, Inc.
SYRACUSE, NE
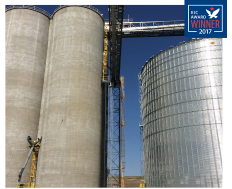
NELSON COMPLEX WWTP HANDLING IMPROVEMENTS
Mega Industries Corporation
MISSION, KS
The Nelson Complex WWTP Handling Improvements Project was a much needed comprehensive system upgrade for one of Johnson County Wastewater’s primary treatment facilities located in the heart of Mission, Kansas. The project was designed and constructed to enable the Nelson Complex to utilize its existing facilities to their full potential and allow for maximum efficiency of the wastewater treatment facility by upgrading the existing polymer, centrifuge, and conveyor system while also converting the existing digesters to an operational sludge holding tank with an entire new mixing system. This project was a unique combination of infrastructure and mechanical construction that also consisted of two new gravity thickeners, installation of an entire new sludge holding tank mixing system, a new dewatering polymer system, rehabilitation of the two site centrifuges, and upgrades to the associated mechanical, electrical, instrumentation and HVAC systems.
OWENS CORNING THERMAFIBER PROJECT
HTH Companies, Inc.
JOPLIN, MO
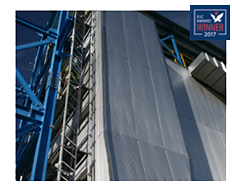
RAYMORE-PECULIAR HIGH SCHOOL ADDITION AND RENOVATION
Crossland Construction Company, Inc.
PECULIAR, MO
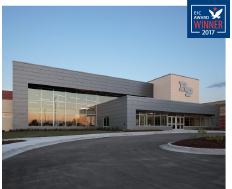
THE SHERIDAN AT OVERLAND PARK
Excel Constructors, Inc.
OVERLAND PARK, KS
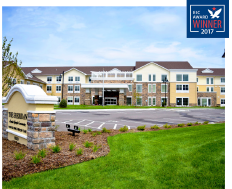
SOUTH LAWRENCE TRAFFICWAY
Emery Sapp & Sons, Inc.
LAWRENCE, KS

TURNER COMMERCE CENTER & AMAZON FULFILLMENT CENTER
Emery Sapp & Sons, Inc.
KANSAS CITY, KS
The new Amazon Fulfillment Center serves as a new key facility in the e-commerce giant’s Midwest regional supply chain. The Amazon Fulfillment Center is a $300 million, 2.3 million square foot distribution center, located on a 133-acre site at Interstate-70 and Turner Diagonal in Kansas City, KS. As the project’s construction manager, Clayco, Corp. partnered with Emery Sapp & Sons to provide a civil speed-to-market solution for Amazon. The ESS team was challenged by engineering modifications, inclement weather conditions, and rigorous schedule and production level requirements. ESS developed an unparalleled combination of resources, technology and production innovations to overcome such challenges. Within a span of 15 months, ESS mobilized a full-stack fleet of equipment and on-site batch plant, moved nearly 1.2 million cubic yards of earth, and paved more than 96,000 square yards of concrete pavement.
UNIVERSITY OF MISSOURI COLUMBIA SOFTBALL STADIUM
Thermaltech, Inc.
COLUMBIA, MO
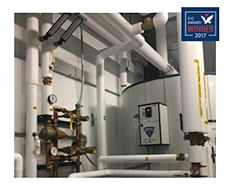
VETERANS OUTREACH CENTER
Teague Electric Construction, Inc.
KANSAS CITY, MO
The Veterans Outreach Center is a project that entailed the remodeling of a 7,000 square foot abandoned auto parts shop and turning it into a unique working space to benefit area veterans. Repurposed materials, new electrical components, energy efficient lighting and retractable drop down cords resulted in a space that is practical and functional. Teague Electric was able to maintain safety throughout the project for the workers, volunteers and the veterans. Teague Electric also took the initiative to procure many of the materials from various vendors at no cost, saving the project over $13,000, and finished the project within 4 weeks, just in time for their Grand Opening!
VISTA 154 AT IRONHORSE
Excel Constructors, Inc.
LEAWOOD, KS
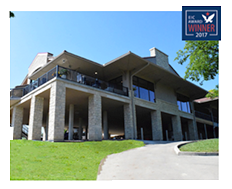
- Gallery
- Field Employee Awards
-
ABC Heart of America’s 2017 Excellence in Construction Field Employee Award Recipients
American Boiler & Mechanical
Center Ethanol, 9 Cooling Tower Install
Asmir Osmanovic, Project Lead
Dean Stock, Structural LeadAmerican Boiler & Mechanical
Orizon Aero
Darrel Barber, Pipefitter Foreman
Dale Reed, PipefitterCrossland Construction Company, Inc.
Oxford Grand at Shoal Creek Senior Living Facility
Justin Hunting, Project Manager
Joe Reischman, SuperintendentCrossland Construction Company, Inc.
Raymore-Peculiar High School Addition and Renovation
Tim Carson, Superintendent
Nick Kelley, SuperintendentEmery Sapp & Sons, Inc.
South Lawrence Trafficway
Trampus Tuggle, Superintendent
Brent Ponder, SuperintendentEmery Sapp & Sons, Inc.
Turner Commerce Center & Amazon Fulfillment Center
Jake Barnes, Superintendent
Hal Brenton, SuperintendentFogel-Anderson Construction Co.
Cosentinos Market at Bluhawk
Greg Tate, Project Manager
Bruce Rebarchek, SuperintendentFogel-Anderson Construction Co.
Journey Church International
Sheldon Simmermon, Project Manager
Casey Williams, SuperintendentHarenLaughlin Construction
Pickwick Renovation
Berdie Bergsieker, Superintendent
Rueben Hamman, Project ManagerHerzog Contracting Corp.
J1I2213 Route I-29 Resurfacing Andrew and Buchanan Counties
Jeremy Hoffman, Quality Manager
Bryan Jones, Project Managerhth companies, inc.
Owens Corning Thermafiber Project
Don Curry, Superintendent
Mike Young, SuperintendentJPI Glass
KU Health Education Center
Todd Nelson, Senior Foreman
Gilbert Salyer, ForemanLee Mechanical Contractors, Inc.
Argos Harleyville – Clinker Cooler Bag Filter
Zachary Sutherland, Project Manager
Dallas Cissell, Mechanical SuperintendentLee Mechanical Contractors, Inc.
ProPortion Foods
Jeremy Midkiff, Superintendent
Manuel Martinez, ForemanMega Industries Corporation
Nelson Complex WWTP Handling Improvements
Ryan Mills, Superintendent
Miles Miller, SuperintendentMega Industries Corporation
FOTZ – Goat & Donkey Exhibit Renovation
Randy Greene, Superintendent
Andrew Richardson, SuperintendentMike Hagen Electric, Inc.
Kansas City Power & Light Building
Mike Hagen, Superintendent/Project Manager
Bill Tabb, SuperintendentNabholz Construction
Hays Med Center – First Floor Lobby & Surgery Waiting Remodel
Jon Sealine, Superintendent
Anthony Cannata, Project EngineerNeighbors Construction Co., Inc.
Kansas City Power & Light – North Building
Nick Sobba, Project Manager
Kent Busch, Project SuperintendentNeighbors Construction Co., Inc.
Kansas City Power & Light – Tower Building
Aaron Neighbors, Project Manager
Jon Stratton, SuperintendentStraub Construction Company
University Academy Athletic Field
Jeff Walters, SuperintendentTeague Electric Construction, Inc.
Veterans Outreach Center
Brent Smith, Project Estimator/ Manager Jason Fales, Project ForemanThermaltech, Inc.
University of Missouri Columbia Softball Stadium
Anthony Ross, ForemanWachter, Inc.
Midwest Farmers Coop Rail Shuttle Facility
Lonnie Morris, II, Project Superintendent Zachary Wilson, Project ForemanWesthues Electric, Inc.
Lenexa Civic Center
Chris Vandevort, Project Superintendent
Chris Holden, ForemanExcel Constructors, Inc.
The Sheridan at Overland Park
Darin Hanzlick, Superintendent
Aaron Clark, Assistant SuperintendentExcel Constructors, Inc.
VISTA 154 at Ironhorse
Daniel Hanzlick, Superintendent
Brenden Finnell, Carpenter - Project Awards
-
Excellence in Construction
ARGOS HARLEYVILLE – CLINKER COOLER BAG FILTER
Lee Mechanical Contractors, Inc.
HARLEYVILLE, SC
CENTER ETHANOL, 9 COOLING TOWER INSTALL
American Boiler & Mechanical
SAUGET, IL
any changes to the contract. Due to the worksite conditions the only good place to work was a parking lot 1⁄4 mile away. This became the staging area for all deliveries and main piping work. Given less than eight weeks to complete 2,779 man hours’ worth of work, American Boiler and Mechanical was able to overcome material, site work, and build out challenges to be ready two days ahead of schedule.COSENTINOS MARKET AT BLUHAWK
Fogel-Anderson Construction Co.
OVERLAND PARK, KS
JOURNEY CHURCH INTERNATIONAL
Fogel-Anderson Construction Co.
LEE’S SUMMIT, MO
KANSAS CITY POWER & LIGHT – NORTH BUILDING
Neighbors Construction Co., Inc.
KANSAS CITY, MO
KANSAS CITY POWER & LIGHT – TOWER BUILDING
Neighbors Construction Co., Inc.
KANSAS CITY, MO
KU HEALTH EDUCATION CENTER
JPI Glass
KANSAS CITY, KS
LENEXA CIVIC CENTER
Westhues Electric, Inc.
LENEXA, KS
a public market, Park University, art gallery, government offices, auditorium, aquatic center, gym, and outdoor stage. Every detail in this project mattered, from coordinating with other trades to communicating the daily changes in the plans with everyone in the field. This project was a team effort and everyone had an important role in making the Lenexa Civic Center project a successMIDWEST FARMERS COOP RAIL SHUTTLE FACILITY
Wachter, Inc.
SYRACUSE, NE
NELSON COMPLEX WWTP HANDLING IMPROVEMENTS
Mega Industries Corporation
MISSION, KSThe Nelson Complex WWTP Handling Improvements Project was a much needed comprehensive system upgrade for one of Johnson County Wastewater’s primary treatment facilities located in the heart of Mission, Kansas. The project was designed and constructed to enable the Nelson Complex to utilize its existing facilities to their full potential and allow for maximum efficiency of the wastewater treatment facility by upgrading the existing polymer, centrifuge, and conveyor system while also converting the existing digesters to an operational sludge holding tank with an entire new mixing system. This project was a unique combination of infrastructure and mechanical construction that also consisted of two new gravity thickeners, installation of an entire new sludge holding tank mixing system, a new dewatering polymer system, rehabilitation of the two site centrifuges, and upgrades to the associated mechanical, electrical, instrumentation and HVAC systems.
OWENS CORNING THERMAFIBER PROJECT
HTH Companies, Inc.
JOPLIN, MO
RAYMORE-PECULIAR HIGH SCHOOL ADDITION AND RENOVATION
Crossland Construction Company, Inc.
PECULIAR, MO
THE SHERIDAN AT OVERLAND PARK
Excel Constructors, Inc.
OVERLAND PARK, KS
SOUTH LAWRENCE TRAFFICWAY
Emery Sapp & Sons, Inc.
LAWRENCE, KS
TURNER COMMERCE CENTER & AMAZON FULFILLMENT CENTER
Emery Sapp & Sons, Inc.
KANSAS CITY, KSThe new Amazon Fulfillment Center serves as a new key facility in the e-commerce giant’s Midwest regional supply chain. The Amazon Fulfillment Center is a $300 million, 2.3 million square foot distribution center, located on a 133-acre site at Interstate-70 and Turner Diagonal in Kansas City, KS. As the project’s construction manager, Clayco, Corp. partnered with Emery Sapp & Sons to provide a civil speed-to-market solution for Amazon. The ESS team was challenged by engineering modifications, inclement weather conditions, and rigorous schedule and production level requirements. ESS developed an unparalleled combination of resources, technology and production innovations to overcome such challenges. Within a span of 15 months, ESS mobilized a full-stack fleet of equipment and on-site batch plant, moved nearly 1.2 million cubic yards of earth, and paved more than 96,000 square yards of concrete pavement.
UNIVERSITY OF MISSOURI COLUMBIA SOFTBALL STADIUM
Thermaltech, Inc.
COLUMBIA, MO
VETERANS OUTREACH CENTER
Teague Electric Construction, Inc.
KANSAS CITY, MOThe Veterans Outreach Center is a project that entailed the remodeling of a 7,000 square foot abandoned auto parts shop and turning it into a unique working space to benefit area veterans. Repurposed materials, new electrical components, energy efficient lighting and retractable drop down cords resulted in a space that is practical and functional. Teague Electric was able to maintain safety throughout the project for the workers, volunteers and the veterans. Teague Electric also took the initiative to procure many of the materials from various vendors at no cost, saving the project over $13,000, and finished the project within 4 weeks, just in time for their Grand Opening!
VISTA 154 AT IRONHORSE
Excel Constructors, Inc.
LEAWOOD, KS

